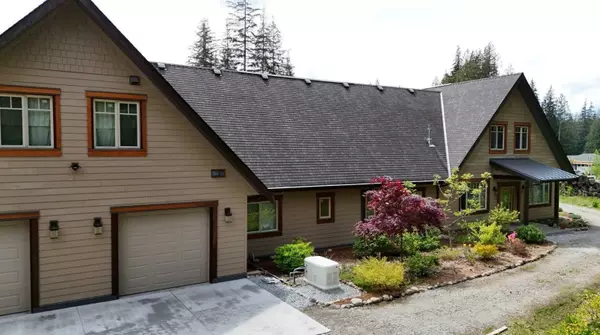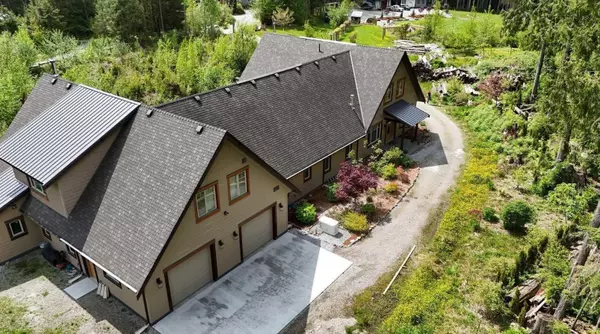12702 Cathy CRES Mission, BC V4S 1C8
5 Beds
6 Baths
6,898 SqFt
UPDATED:
Key Details
Property Type Single Family Home
Sub Type Single Family Residence
Listing Status Active
Purchase Type For Sale
Square Footage 6,898 sqft
Price per Sqft $297
Subdivision Cedar Heights
MLS Listing ID R3043754
Bedrooms 5
Full Baths 4
HOA Y/N Yes
Year Built 2016
Lot Size 2.230 Acres
Property Sub-Type Single Family Residence
Property Description
Location
Province BC
Community Stave Falls
Area Mission
Zoning RR7
Direction South
Rooms
Kitchen 2
Interior
Interior Features Pantry
Heating Baseboard, Electric, Natural Gas
Flooring Concrete, Laminate, Other, Tile
Fireplaces Number 1
Fireplaces Type Free Standing, Gas
Equipment Heat Recov. Vent.
Appliance Washer/Dryer, Dishwasher, Refrigerator, Stove, Microwave
Laundry Common Area
Exterior
Exterior Feature Garden, No Outdoor Area, Private Yard
Garage Spaces 2.0
Garage Description 2
Community Features Independent living
Utilities Available Electricity Connected, Natural Gas Connected, Water Connected
View Y/N No
Roof Type Asphalt,Metal
Street Surface Gravel
Exposure South
Total Parking Spaces 2
Garage Yes
Building
Lot Description Cul-De-Sac, Private, Recreation Nearby, Rural Setting
Story 1
Foundation Slab
Sewer Septic Tank
Water Well Drilled
Locker false
Others
Restrictions No Restrictions
Ownership Freehold Strata
Security Features Smoke Detector(s)

GET MORE INFORMATION





