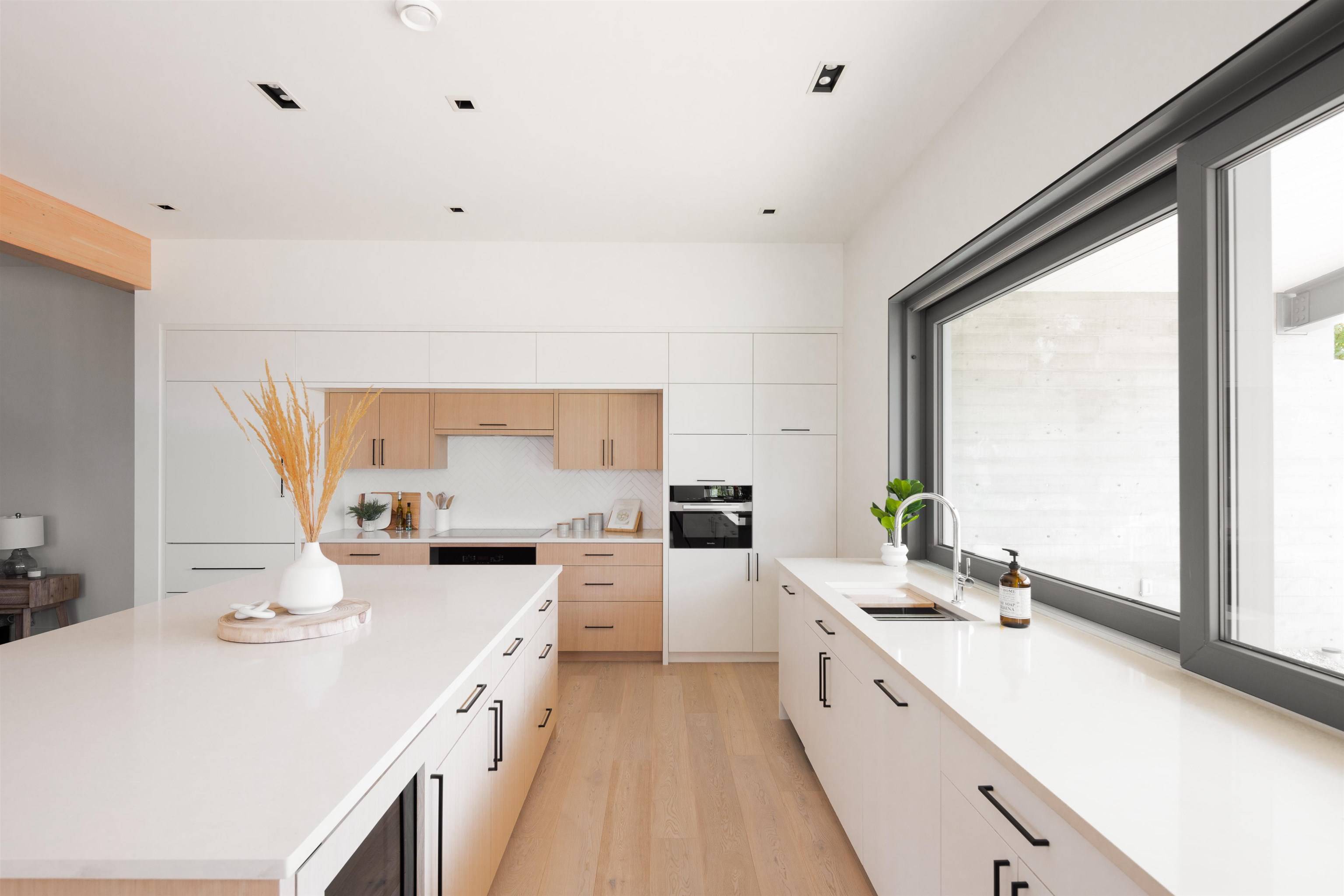Bought with Rennie & Associates Realty
$2,434,400
$2,549,000
4.5%For more information regarding the value of a property, please contact us for a free consultation.
7510 Pebble Creek DR Pemberton, BC V0N 2L1
5 Beds
5 Baths
4,223 SqFt
Key Details
Sold Price $2,434,400
Property Type Single Family Home
Sub Type Single Family Residence
Listing Status Sold
Purchase Type For Sale
Square Footage 4,223 sqft
Price per Sqft $576
Subdivision The Ridge
MLS Listing ID R2818289
Sold Date 03/09/24
Bedrooms 5
Full Baths 4
HOA Y/N Yes
Year Built 2022
Lot Size 0.630 Acres
Property Sub-Type Single Family Residence
Property Description
This is your chance for something stunning in Pemberton! Exceptionally designed and crafted, this brand new custom home is everything that you'd expect for your lifestyle in the mountains. This is Platinum Certified Built Green Canada project and a Net Zero Ready home producing as much energy as it consumes. The panoramic views from every room, the wide open living spaces and quality finishing throughout. The unique primary bedroom suite features unparalleled views of Mt Currie with separated walk in and ensuite. Another 4 bedrooms plus office are ideal for friends and family to enjoy with plenty of room for toys and gear in the oversized garage. Plans available for incredible outdoor living, complete with pool and cabana. Zoning for nightly rentals allows for incredible opportunities.
Location
Province BC
Community Pemberton
Area Pemberton
Zoning RSA-2
Rooms
Kitchen 1
Interior
Heating Forced Air, Solar
Cooling Air Conditioning
Flooring Hardwood, Tile, Carpet
Fireplaces Number 1
Fireplaces Type Insert, Propane
Exterior
Exterior Feature Balcony, Private Yard
Garage Spaces 2.0
Utilities Available Community, Electricity Connected, Water Connected
View Y/N Yes
View Mountain, Valley
Roof Type Metal,Torch-On
Porch Patio, Deck
Total Parking Spaces 5
Garage true
Building
Lot Description Near Golf Course, Private, Recreation Nearby
Story 3
Foundation Concrete Perimeter
Sewer Public Sewer, Storm Sewer
Water Public
Others
Pets Allowed Yes
Ownership Freehold Strata
Read Less
Want to know what your home might be worth? Contact us for a FREE valuation!

Our team is ready to help you sell your home for the highest possible price ASAP

GET MORE INFORMATION





