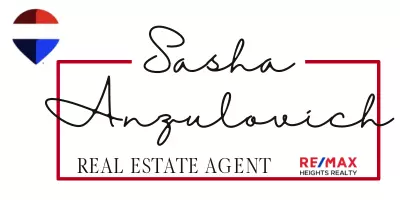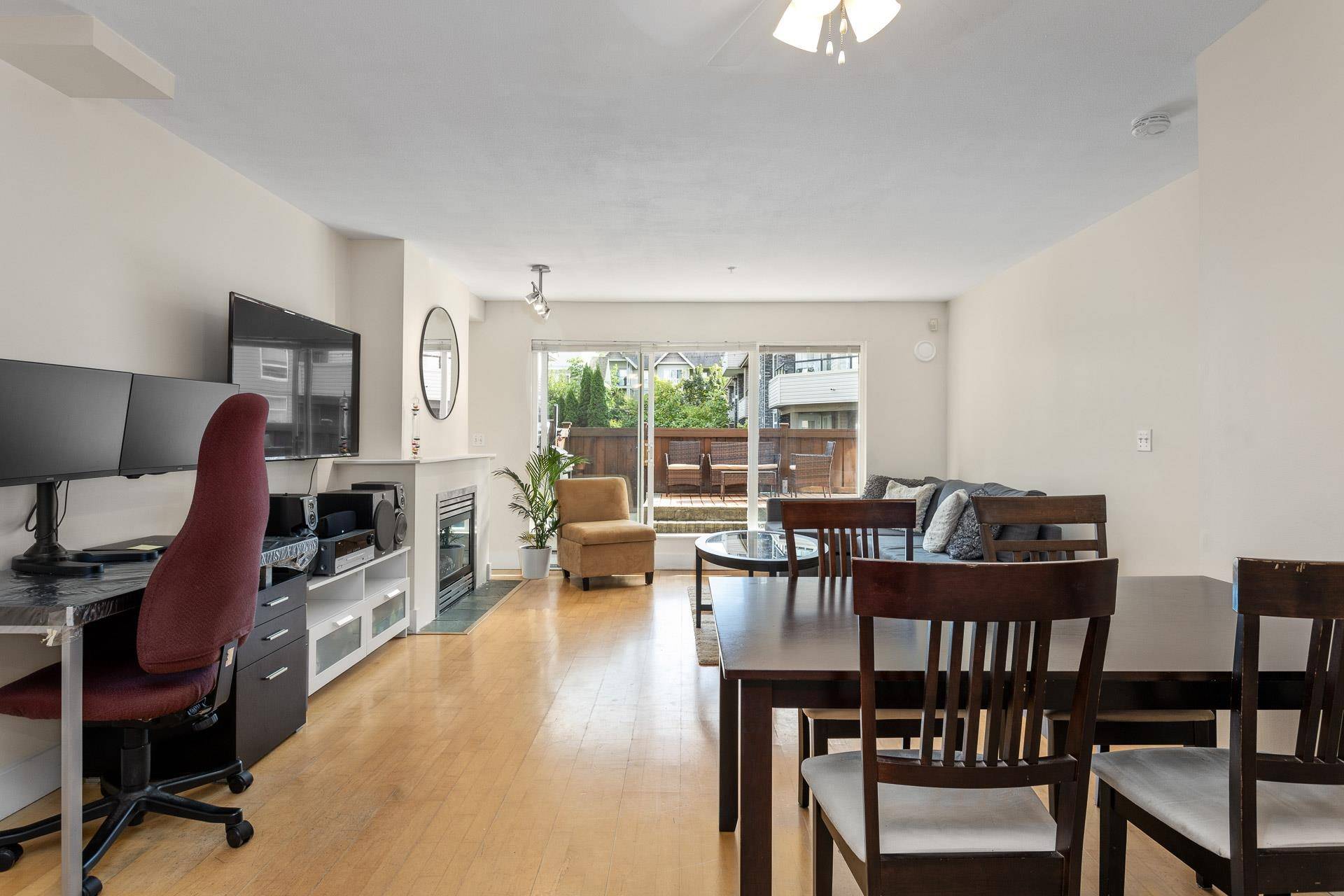Bought with eXp Realty of Canada, Inc.
$590,000
$599,000
1.5%For more information regarding the value of a property, please contact us for a free consultation.
1570 Prairie AVE #110 Port Coquitlam, BC V3B 1T4
2 Beds
2 Baths
923 SqFt
Key Details
Sold Price $590,000
Property Type Condo
Sub Type Apartment/Condo
Listing Status Sold
Purchase Type For Sale
Square Footage 923 sqft
Price per Sqft $639
Subdivision Violas
MLS Listing ID R2938595
Sold Date 01/04/25
Style Ground Level Unit
Bedrooms 2
Full Baths 2
HOA Fees $506
HOA Y/N Yes
Year Built 1996
Property Sub-Type Apartment/Condo
Property Description
Bright and spacious 2 bed, 2 bath condo in the sought-after Glenwood area of Port Coquitlam. Enjoy over 420 sq ft of sunny, south-facing, fenced outdoor patio space, perfect for entertaining or enjoying peaceful afternoons. The open-concept kitchen, dining, and living area is equipped with ample counter space, stainless steel appliances, laminate flooring, and a cozy gas fireplace. The large master bedroom easily accommodates a king-size bed and includes a 5-piece ensuite featuring a duel-headed shower. This unit also includes one secure underground parking spot and a storage locker. Conveniently located within walking distance to transit, shopping, restaurants, parks, Hyde Creek Rec Centre, and top-rated schools. No weight restriction on dogs. Open House Jan 11th 2-4 pm
Location
Province BC
Community Glenwood Pq
Area Port Coquitlam
Zoning RA1
Rooms
Kitchen 1
Interior
Interior Features Elevator, Storage
Heating Baseboard
Flooring Mixed
Fireplaces Number 1
Fireplaces Type Gas
Window Features Window Coverings
Appliance Washer/Dryer, Washer, Dishwasher, Refrigerator, Cooktop, Microwave
Laundry In Unit
Exterior
Exterior Feature Private Yard
Fence Fenced
Community Features Shopping Nearby
Utilities Available Electricity Connected, Natural Gas Connected, Water Connected
Amenities Available Bike Room, Trash, Maintenance Grounds, Gas, Management, Snow Removal
View Y/N No
Roof Type Asphalt
Accessibility Wheelchair Access
Porch Patio
Exposure South
Total Parking Spaces 1
Garage true
Building
Lot Description Central Location, Lane Access, Recreation Nearby
Story 1
Foundation Concrete Perimeter
Sewer Public Sewer, Sanitary Sewer
Water Public
Others
Pets Allowed Cats OK, Dogs OK, Number Limit (Two), Yes With Restrictions
Ownership Freehold Strata
Security Features Smoke Detector(s)
Read Less
Want to know what your home might be worth? Contact us for a FREE valuation!

Our team is ready to help you sell your home for the highest possible price ASAP

GET MORE INFORMATION






